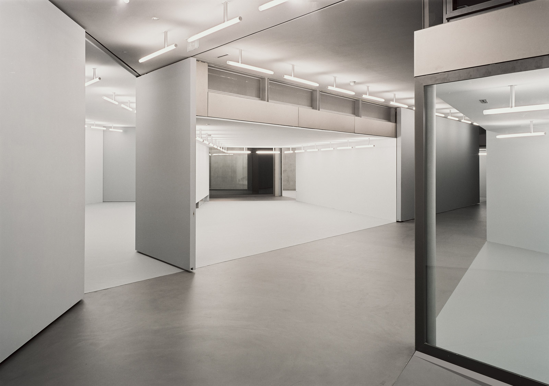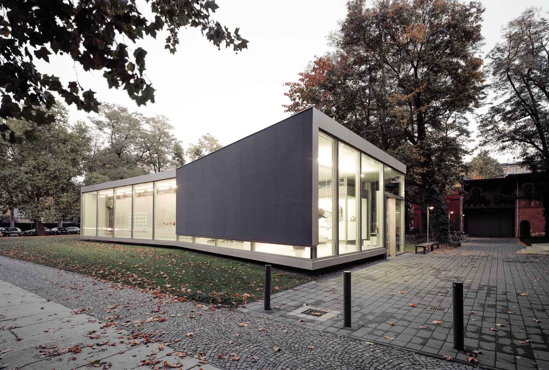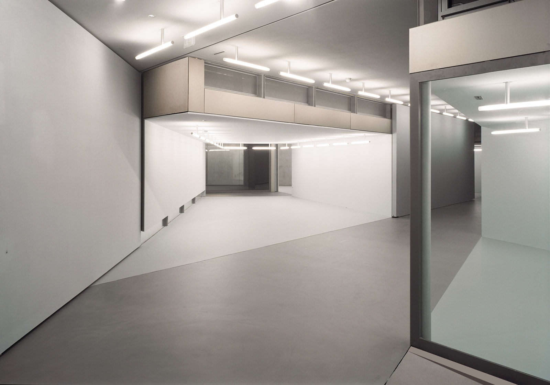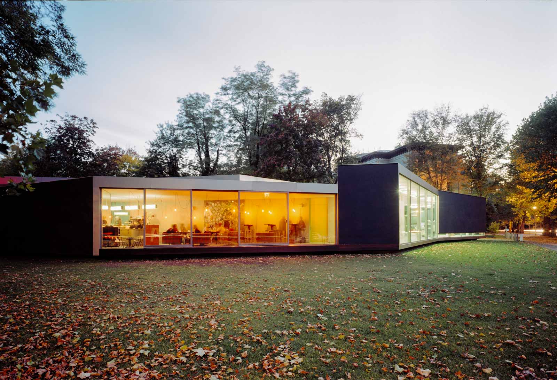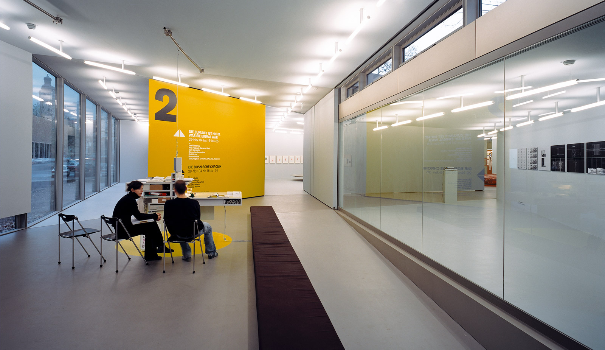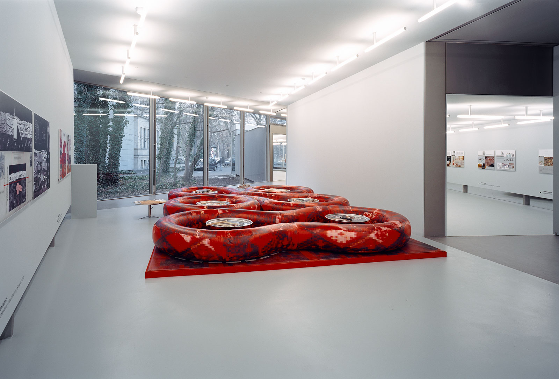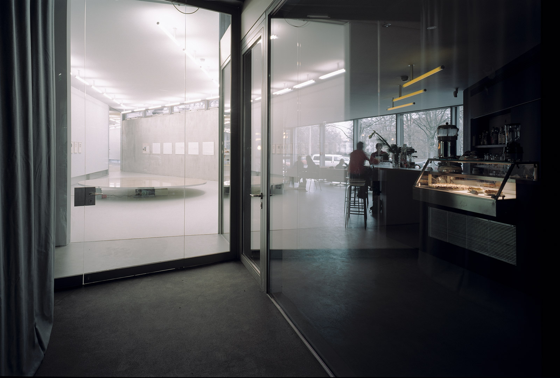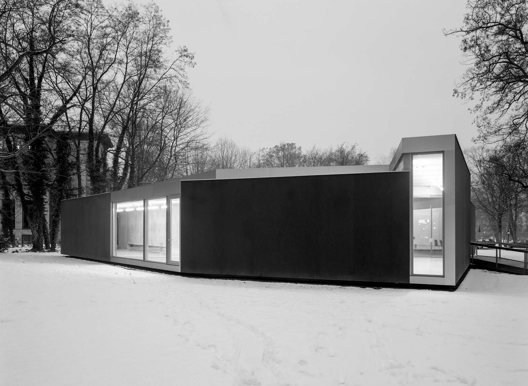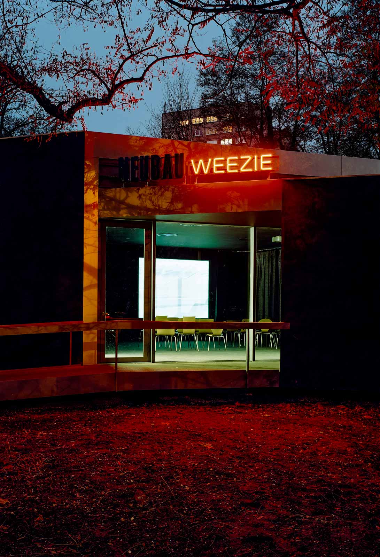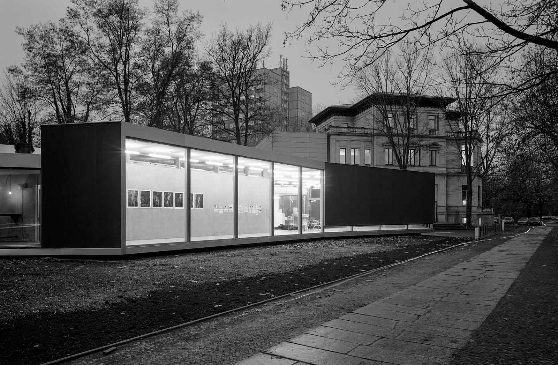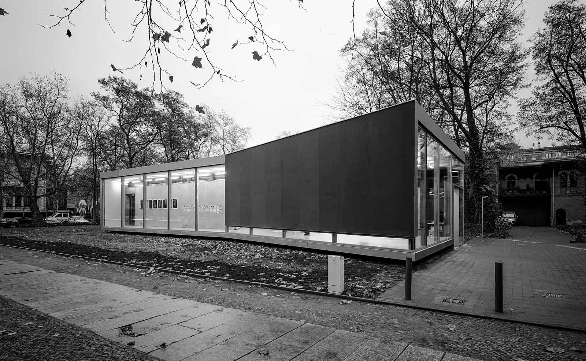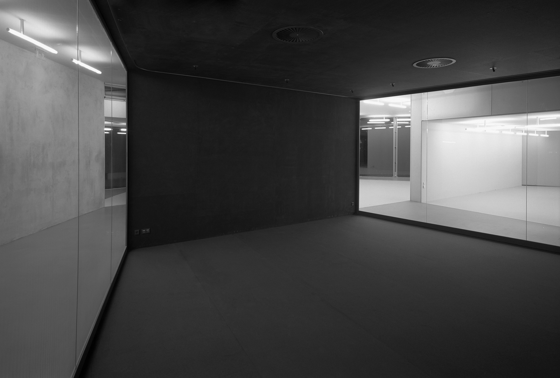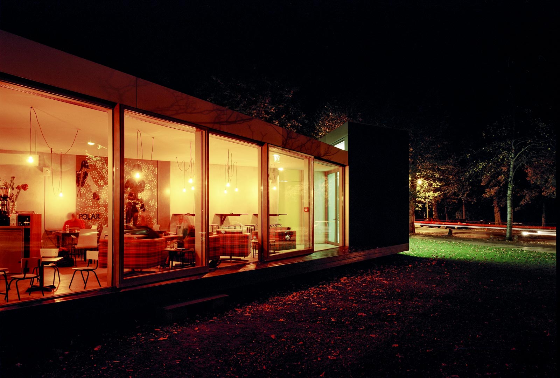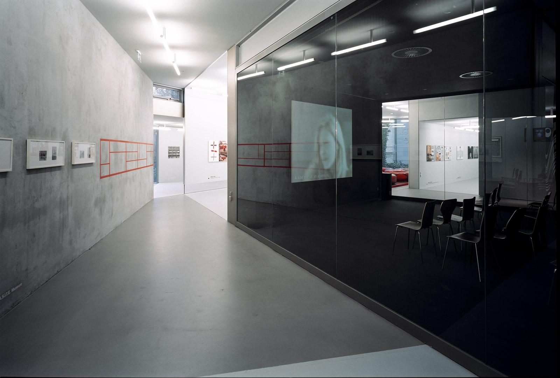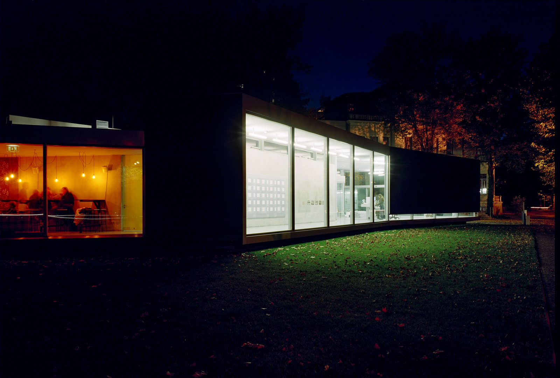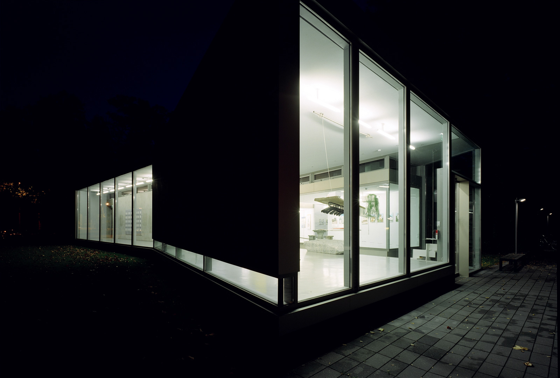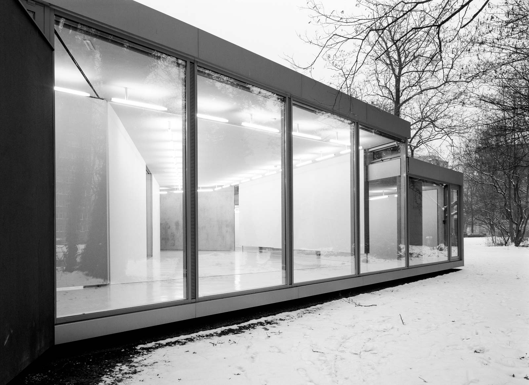Commissions
gfzk-2
Design and realization of a new exhibition building for the GfZK, Galerie für Zeitgenössische Kunst.
Design and realization of a new exhibition building for the GfZK, Galerie für Zeitgenössische Kunst.
as-if berlinwien (Paul Grundei, Stephanie Kaindl, Christian Teckert) designed a single-storey structure based on a polygonal configuration of spatial segments for the new building of the GFZK Leipzig. As a whole, these segments form a changeable infrastructure for a contemporary practice of exhibiting and curating, where the social and spatial parameters of the institution become a main focus. The simultaneous and side-by-side presence of different programs allow for visual and thematic relationships, which can be re-configured by means of sliding walls and curtains for each specific exhibition. Also, the different spaces can be re-configured according to the specific needs of a given program. Nonetheless the flexibility of the structure is deliberately limited in order to render visible the specific alterations and changes within a set of spatial possibilities. http://www.christianteckert.at/practice/category/architecture/project/gfzk_2/


