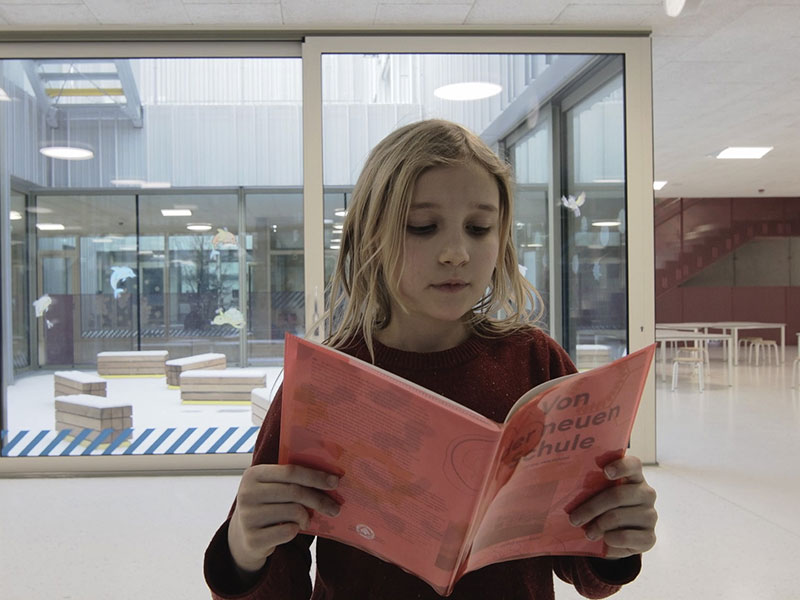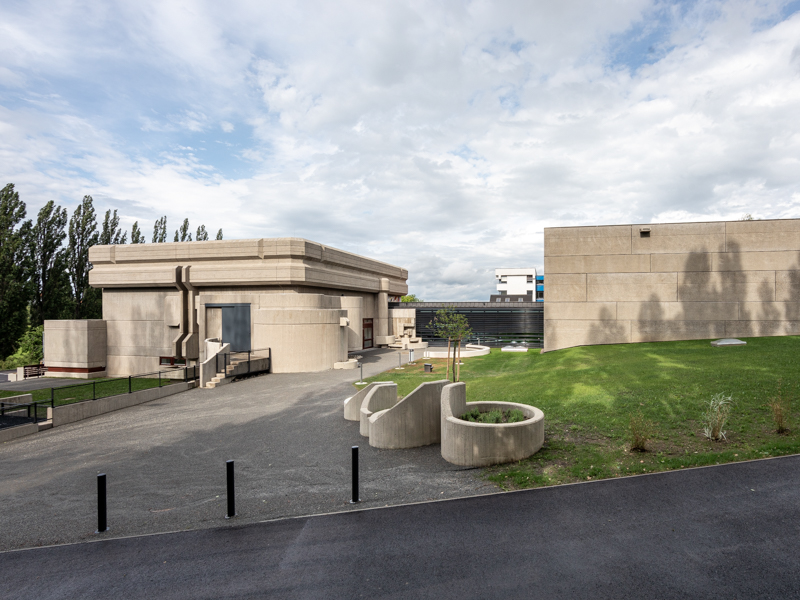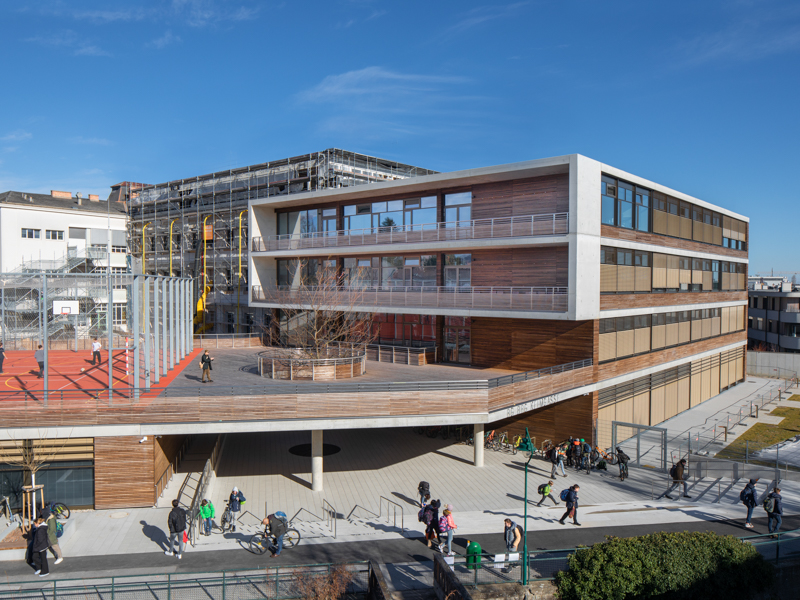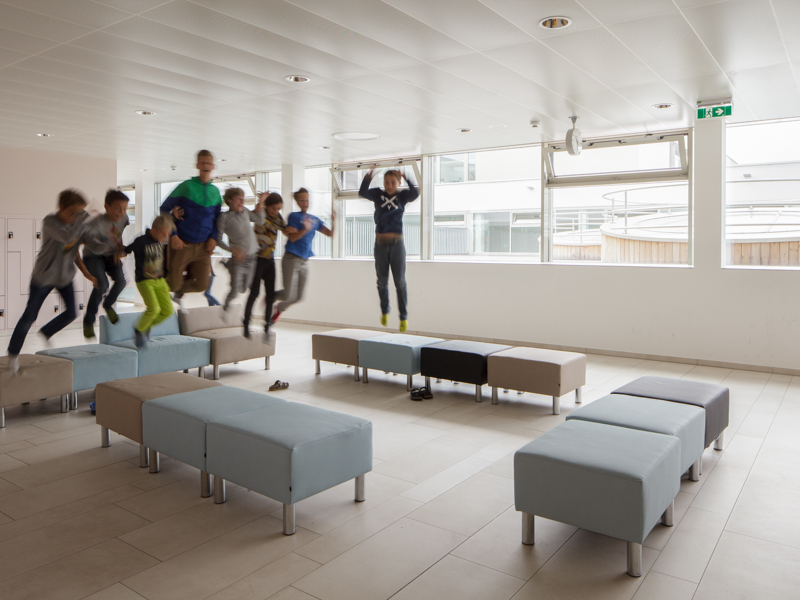Sauland Skule
Sauland Skule
A small village in the Norwegian county of Telemark decided instead of renovating the old school in need of renovation, for a new building that meets the requirements of the 21st century – Free learning and project-oriented teaching are in the foreground. The village of Sauland and the surrounding hilly landscape are characterized by rural homesteads. This local typology also shapes the character and identity of the school – the new secondary school appears as an almost random grouping of houses. The size of the two-storey superimposed classrooms corresponds to the wooden houses in the area. The building looks the same from every direction – friendly, accessible, open. The school is equipped with generous windows, both to the outside, and inside between the premises. The main entrance on the ground floor of the school is shared with the adjoining gym, which, in addition to its function as a sports center, is used as a multipurpose room as well as for out-of-school activities of the community. Meetings and parents’ evenings take place here, as well as informal gatherings outside the regular school.
architects: ppag and helen&hard




